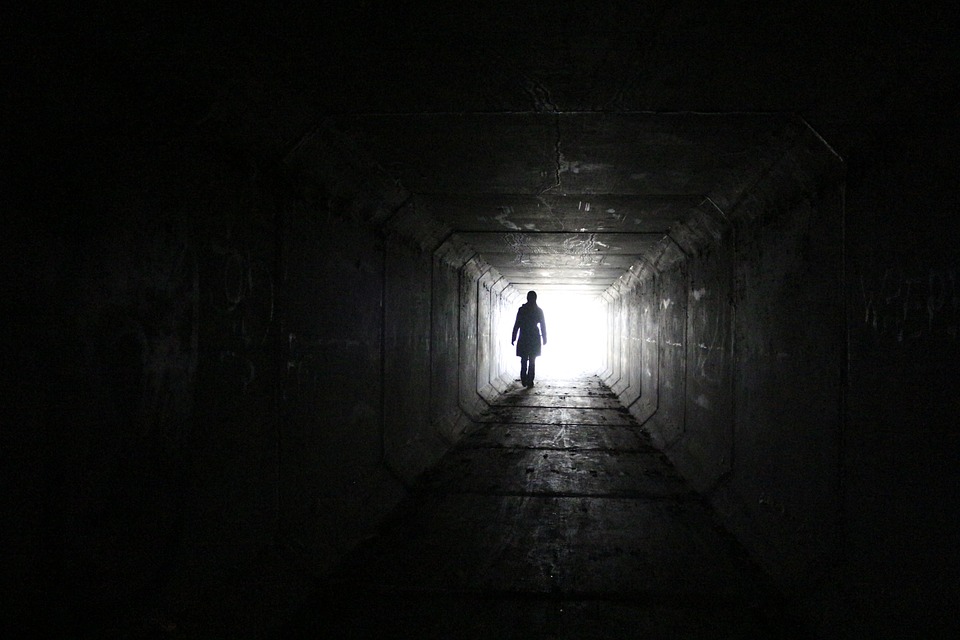Initially, it was to photograph in black and white the ruins of blockhouses along the coast.
Constructed concrete buildings designed for the installation of measuring instruments, sights and shots, hyperstables for accuracy and protected from the destruction of war.
These blockhouses, implanted on precise and neuralgic points in the landscape, constitute a precise mesh of the territory, identified by xyz coordinates, allowing the calculations of trajectories and aims.
The resulting Sand Architecture project, later expanded with Archability, was to move not far from these defensive architectures to imagine ephemeral constructions of sand and water. Like a mimicry, a source of inspiration … a paradoxical situation.
Without cement, without binder, these architectures of sand exist only in the immediacy, the process construction disappearance is programmed.
Like blockhouses, construction sites for sand architecture are chosen based on soil resistance, texture, orientation to the sun, wind, rain, waves and tide.
Unlike the usual work of the architect, formerly at the drawing board, now at the computer, frontal situation to the drawing or volume model, this construction work is done directly in a 3D environment (sort of « End -Less House « by Frederick Kiesler), in direct contact with the elements, cold, humidity, landslide, wind, tide, weight of the material, physical effort.
The wet sand stirred, molded, cut, reacts to the chance of its resistance.
With the shovel, with the trowel, the architect Mason provokes the moment which will be captured by the eye of the photographer, appearance disappearance.
The grain of sand fixed by the lens and pixelated in black and white completely loses the notion of the scale.
It becomes a tool for the search of ideas, concepts of apparitions and brings out discoveries such as the rough and sinuous walls of caverns lit by wood fires where the shadows underlined by lines of wood thistle or copied by them. prehistoric men who gave birth to drawing.
Dominique Châtelet
DPLG Architect















